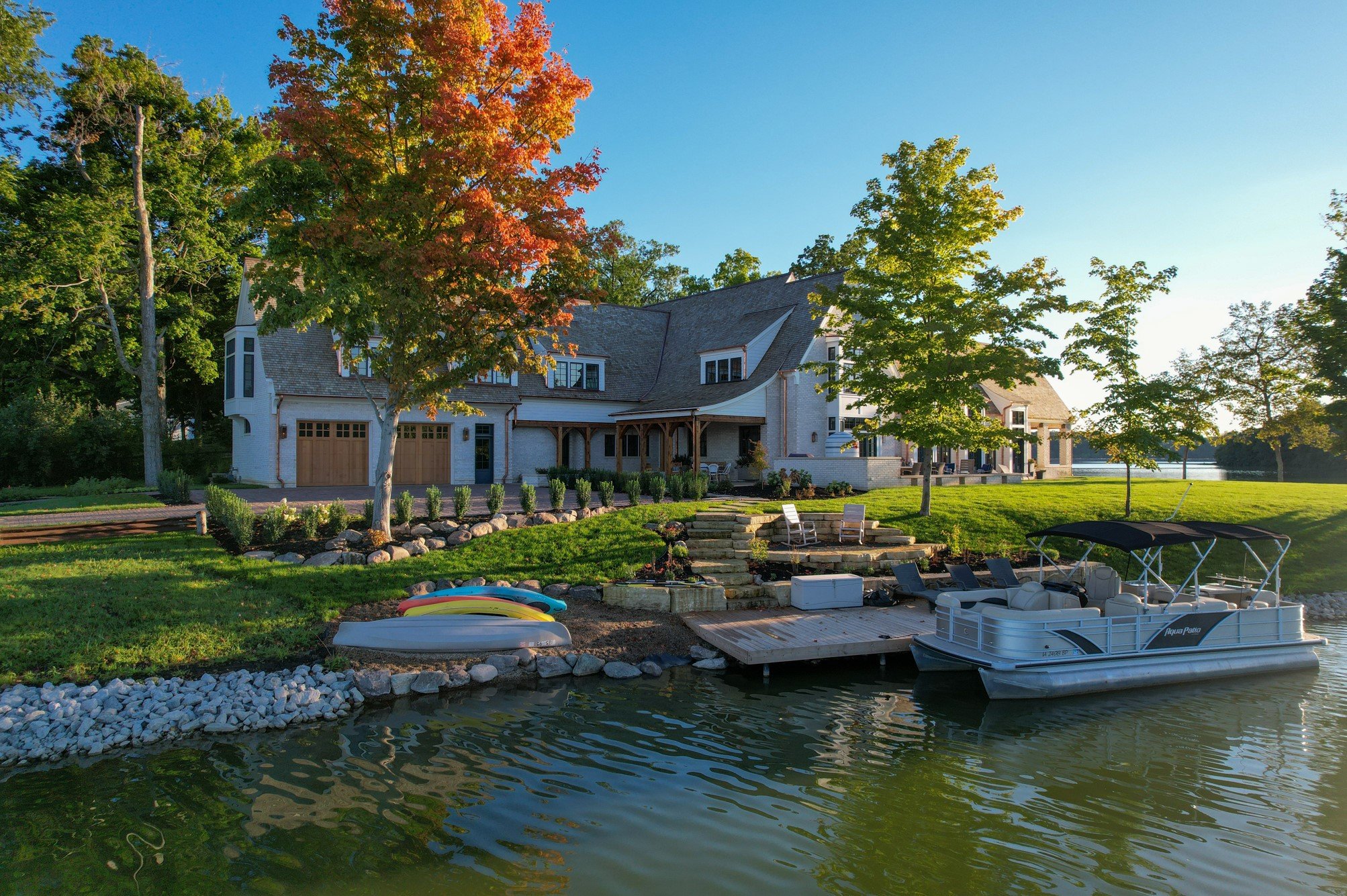
With over 200' of water front views and facing the public beach across the lake, the home was designed to become the backdrop for Lake MacBride visitors. Crafting the home to feel smaller than what the program called for was achieved by using a series of four brick clad gable masses overlapping at various points across the site. These forms are positioned on the site to maximize the experience for the user between the lake and the home. Anchored by sunrise and sunset patios, the main living space is crafted with large expanses of glass, double height dormers, and multiple entries back to the landscape, blurring the defined threshold between exterior and interior living.
The Pizza Hut
New Residential
Lake MacBride - Solon, IA
Architect of Record: Form Function Studio
Consulting Architect: Still Architecture + Design
General Contractor: Peyton Construction



















